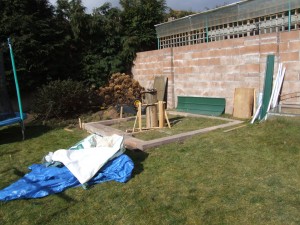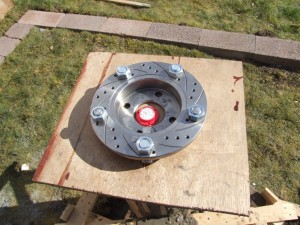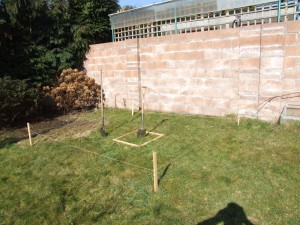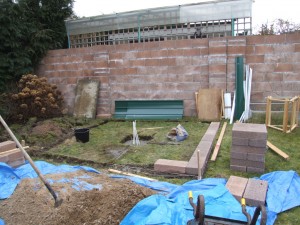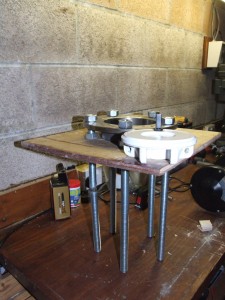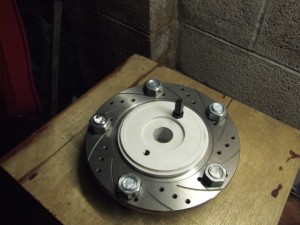Well things are progressing but more slowly than I’d anticipated. Since the last update I’ve:
- put the shed walls in place
- removed the cardboard column form – to find my attempts at preventing air bubbles had failed

- built an internal wooden framework
- installed the floor and 3 walls
- secured 2 wooden rails inside the shed for the roof to run on
I’ve run two 4″x2″ rails from front to back to support the roof. These rest on 3″x3″ fence posts which are secured in the ground using post supports (metal spikes that are driven into the ground with a box section on top to receive the post). The roof will have corresponding rails and these will be fitted with castors to allow the roof to run easily. At present the rails only run to the back of the shed, these need to be extended outward to support the roof in the “rolled off” position.
I’ve received delivery of timber today to complete the roof by installing an internal 3″x2″ framework onto which two 4″x2″ rails will be run but have been unable to continue with the build due to the weather. It’s been dry since the project began, but there was some fine rain yesterday and “proper” rain today. Hopefully it’ll be dry enough tomorrow to install the roof which can be clamped in place while I complete the inside of the shed. I’ll look into making the roll-off frame either this weekend or if I can’t do it this weekend it’ll have to be next as I’m back in work on Monday.
No photos today, but I’ll do some when the rain stops.
